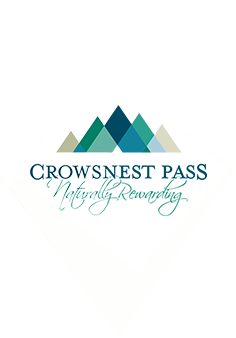Book an Phone or In-Person Appointment to Discuss your Development
Need help or not sure if you need permits? Our Assistant Development Officer is here to guide you every step of the way! Book a meeting to ask questions, get advice, or clarify requirements.
